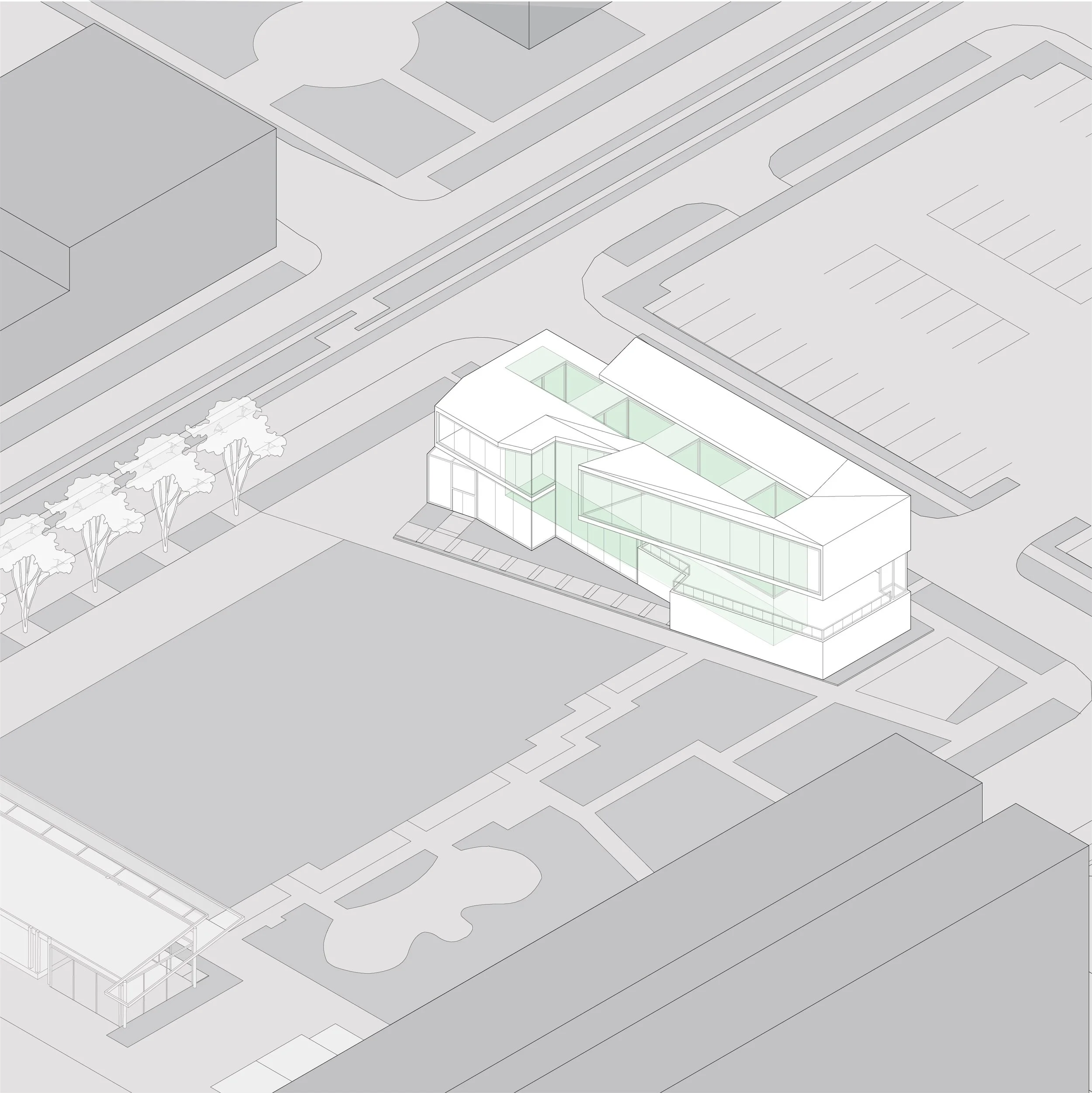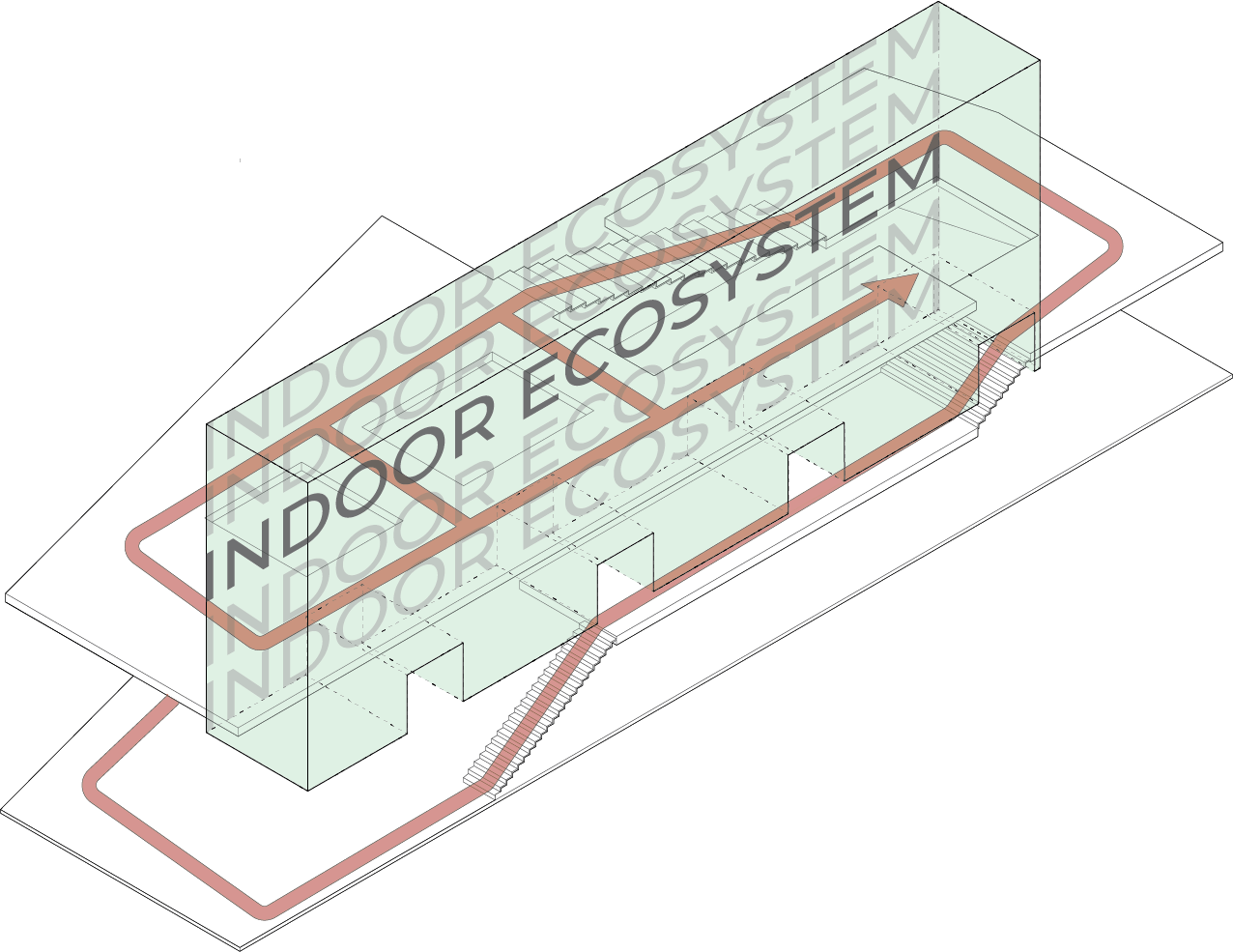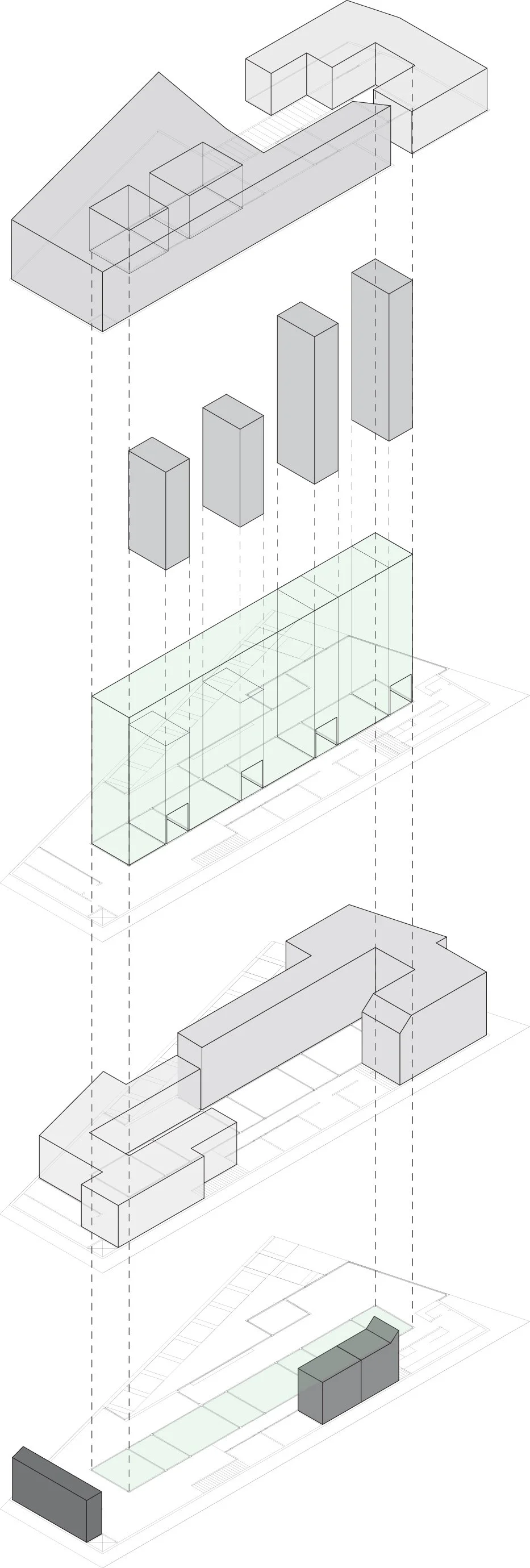Mid-Town Park Community Center
COAD
Studio Project
Spring
2020
Mixed-Use
Building SF : 12,369
Software Used:
AutoCAD, Illustrator, InDesign, Photoshop, Rhino7, SketchUp
This three-story community center reimagines urban gathering with a rainwater-fed indoor microclimate—an immersive, green space spanning 2,454 SF. Within it, co-working nooks invite quiet focus and spontaneous collaboration.
Above Midtown Park, a 1,368 SF café overlooks the stage, doubling as a neighborhood living room and front-row seat to public life. Designed for both connection and growth, the building blends nature, work, and culture into a vibrant civic hub.




