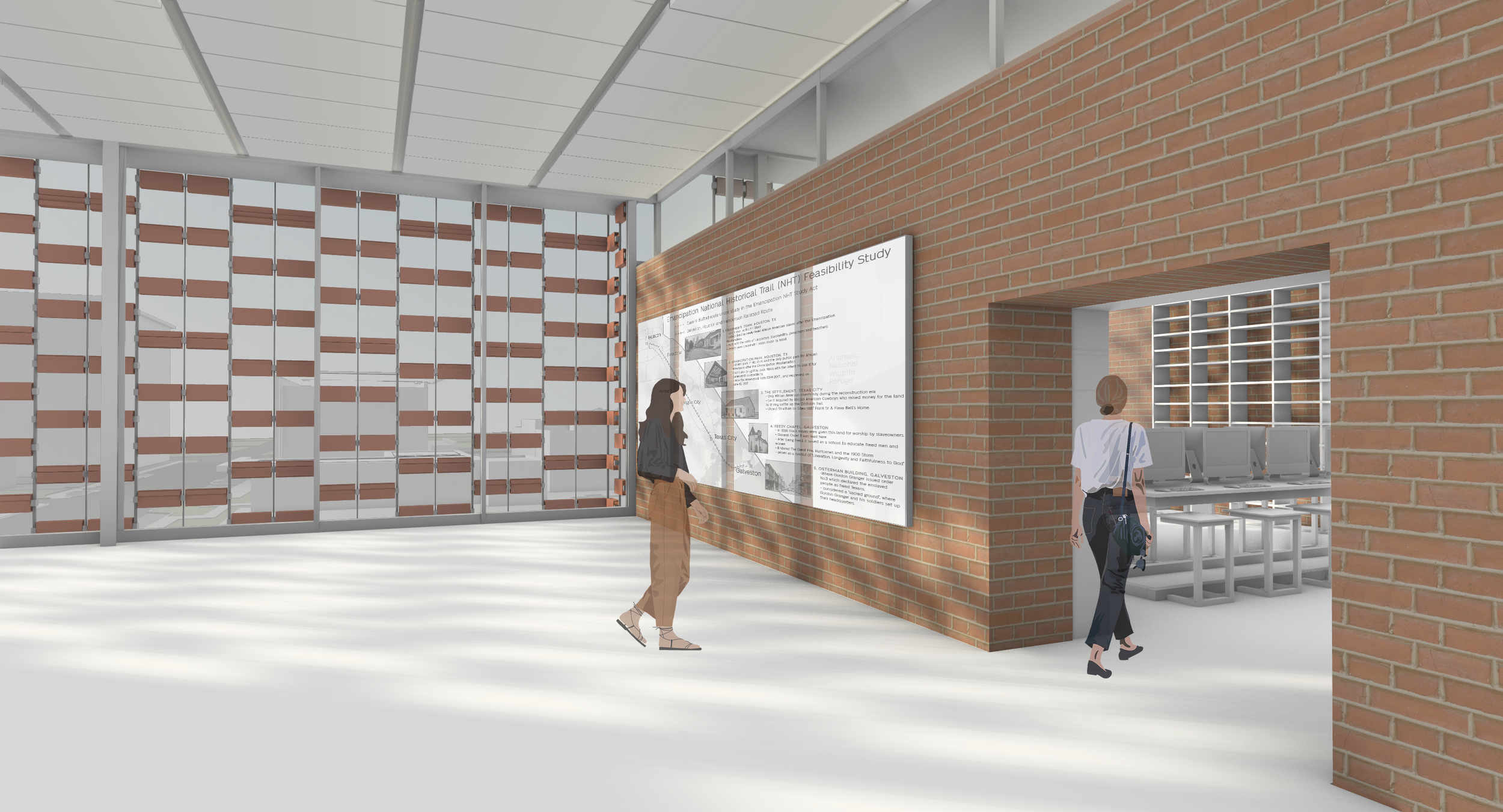National Emancipation Historic Center
COAD
Collaborative Project
Fall
2021
Educational Facility
Building SF : 8,662 SF
Software Used:
ArcGIS, AutoCAD, Illustrator, InDesign, Photoshop, Rhino7, SketchUp
This 8,662 SF, three-story learning center sits along the Emancipation National Historic Trail in Houston’s Third Ward. Designed to bring people together through education and community, it features classrooms, research areas, and a 600 SF multipurpose room for events and gatherings.
The design integrates structural and mechanical systems seamlessly into the architecture, guided by the site’s history, environment, and solar orientation.
Grasshopper Script - “Floating” Brick Facade
A standout feature is the “floating” brick façade—serving both as a solar screen and a tribute to the neighborhood’s rich masonry traditions




