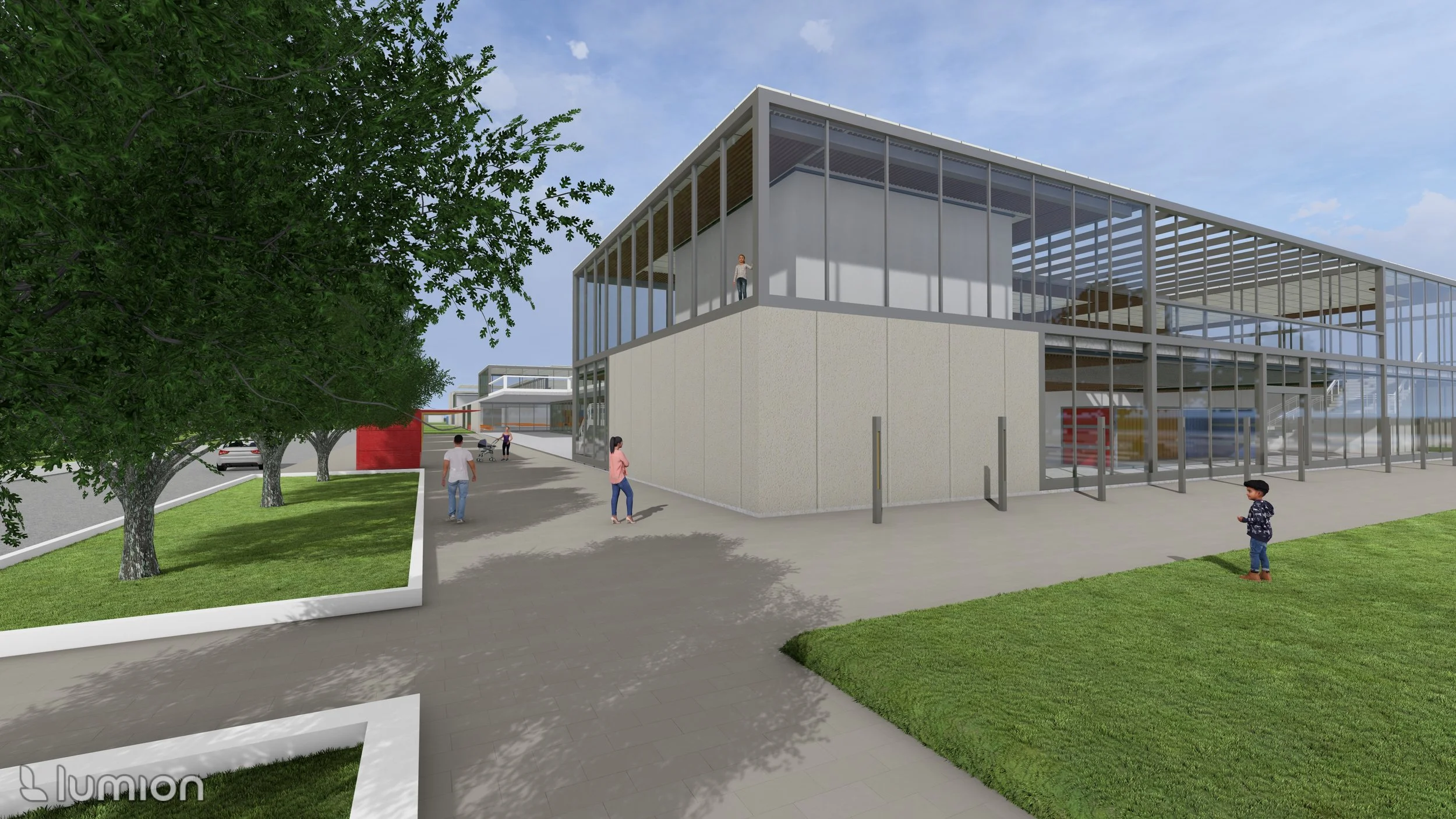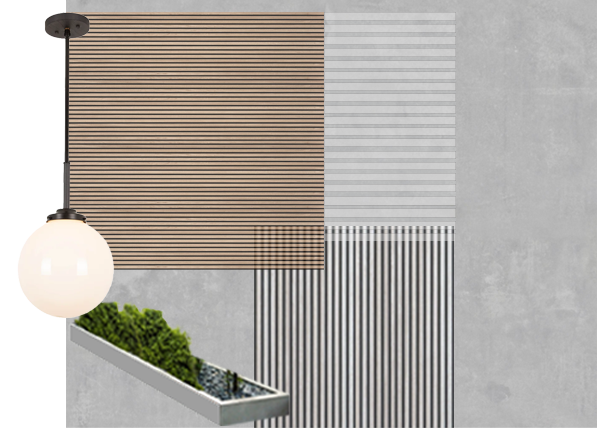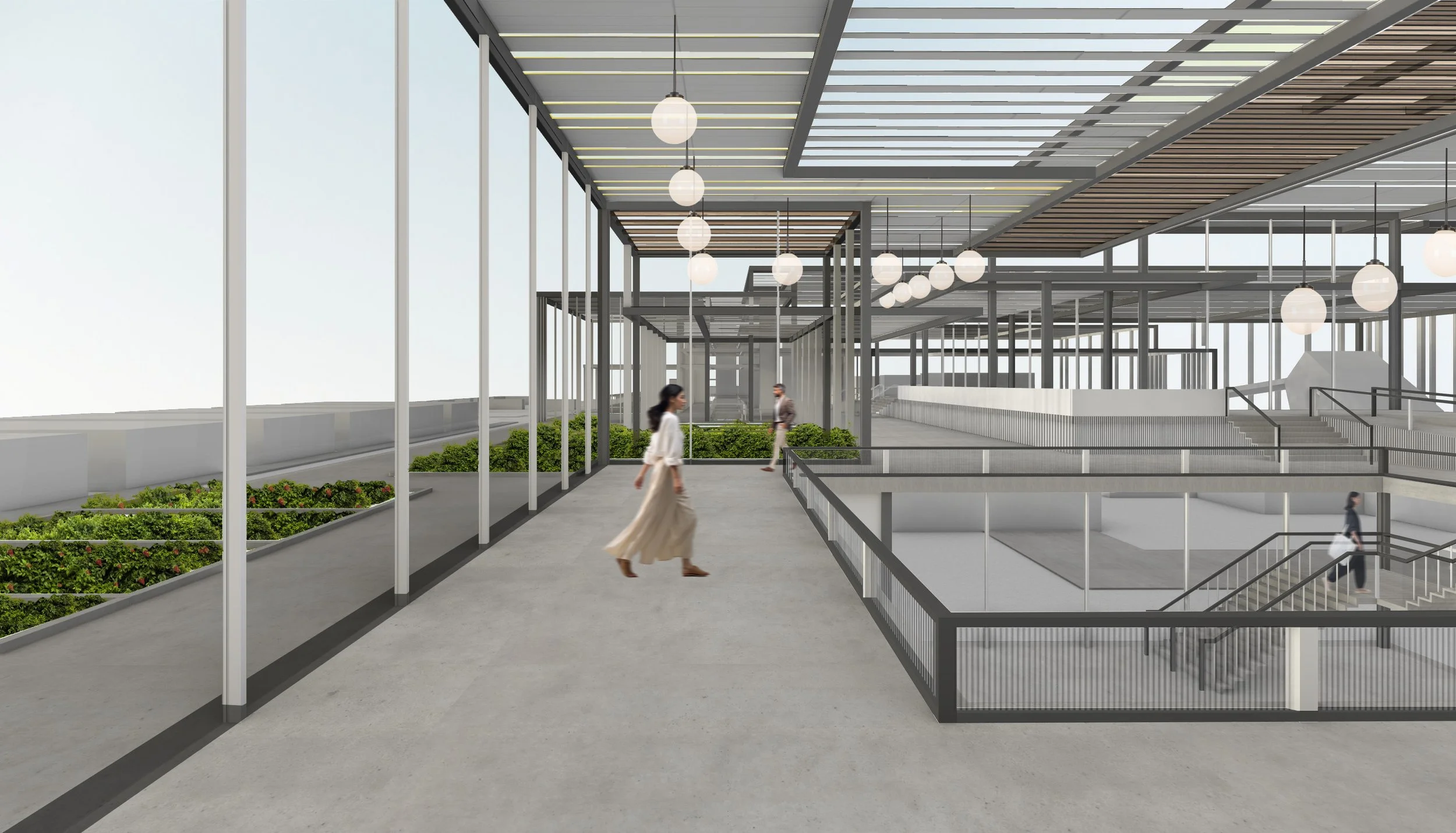Shipping Container Recycling Facility
This 151,210 SF development is a transformative adaptive reuse project strategically sited across an underutilized corridor in Harrisburg. The building is divided into four distinct yet interconnected zones, tailored to foster both industrial function and community engagement.
At its core, the facility houses a 139,000 SF shipping container recycling hub, designed to promote sustainable industry practices while serving as a local employment anchor. Complementing this is a 12,210 SF community learning center, offering educational programs and neighborhood-based amenities aimed at empowering residents and encouraging ongoing public engagement.
A key feature of the project is a transparent visitor and workspace pavilion, where guests can observe the recycling process firsthand. This space not only demystifies industrial operations but also serves as a dynamic interface between the public and the facility.
Reclaimed shipping containers have been repurposed throughout the site to accommodate pop-up retail, vendor stalls, and flexible gathering spaces. These units offer modular infrastructure for local entrepreneurs and cultural programming—positioning the project as both a civic resource and an urban upgrade that redefines what industrial development can mean for community enrichment.
COAD
Collaborative Project
Educational Facility
Building SF : 151,210 SF
Software Used:
ArcGIS, AutoCAD, Illustrator, InDesign, Photoshop, Rhino7, SketchUp
A key feature of the project is a transparent visitor and workspace pavilion, where guests can observe the recycling process firsthand. This space demystifies industrial operations while serving as a dynamic interface between the public and the facility.
Behind The Scenes
As a student at the University of Houston, during the peak of Covid-19 I started creating timelapses of myself working on my studio projects. This was one of the first projects where I started to film myself, to see the progression of my work, hours and all-nighters spent on said project and how my work progressed as time moved on.
I hope you enjoy the BTS of this project, feel free to contact me for more information at:
fatima@anarchiveig.com





